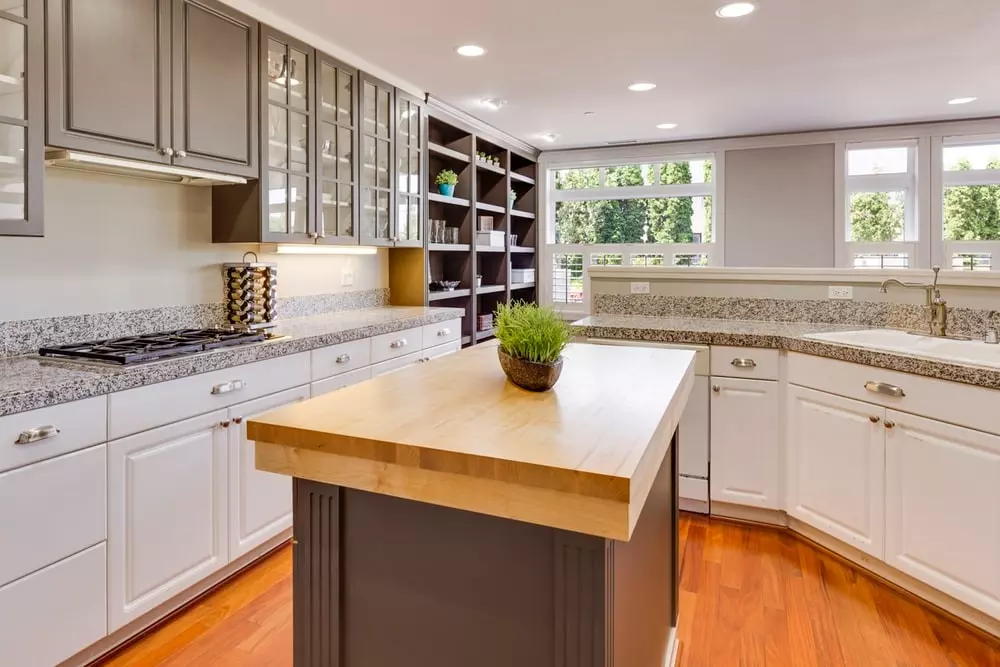BLOG
Common RTA Cabinet Dimensions
Tuesday, July 9, 2019 9:41:14 AM America/New_York

Most Common RTA Cabinet Dimensions Everyone Should Know
It is not a secret that the measurement of various kitchen cabinets and countertops is considered to be a crucial part of the kitchen design and remodel. Regardless if you are a homeowner or a contractor, to measure and pick the right dimensions of any kitchen cabinet can be difficult and it is easy to either underestimate or overestimate what dimensions are required for the room. Choosing the wrong dimensions can cause devastating consequences for the layout of the kitchen and jeopardize future functionality of the kitchen cabinets.
Therefore, it is highly important that homeowners and contractors are aware of what standard RTA cabinet dimensions to look for in order to ensure the right sizes for their kitchen. This knowledge will not only reduce the risk of making layout mistakes but it will also ensure that old kitchen cabinets can be replaced by new ones. Fortunately for homeowners and contractors, RTA cabinets are following similar standard dimensions hence it is easy to replace old cabinets as well as to mitigate future risks for kitchen layout blunders.
In this article we will provide an overview of standard dimensions for RTA cabinets and kitchen countertops which are commonly used by homeowners and contractors.
1. Base Kitchen Cabinet
2. Wall Kitchen Cabinet
3. Kitchen Islands
4. Oven Columns & Pantry Cabinets
5. Countertop
6. Clearance Between Wall Cabinet and Countertop
1. Base Kitchen Cabinet
Kitchen cabinet and pantry cabinet width are built in increments of 3 inches interval, commonly ranging from 9 to 24 inches. The standard depth dimension of any exterior base kitchen cabinet is 24 inches, however it is possible to have a depth of 12 inches for smaller base cabinets. Total height for the base kitchen cabinet, including the surface from the countertop, is 36 inches; the base kitchen cabinet’s height is 34 1/2 inches excluding the countertop thickness, 1 1/2 inches.
2. Wall Kitchen Cabinet
The width of a wall cabinet can vary significantly between 12 to 36 inches. A majority of all RTA wall kitchen cabinets are either 12 or 24 inches deep. The height of a wall kitchen cabinet can range between 12/30/36 inches. As of such, homeowners and contractors can mix sizes and spacers in order to find the perfect dimension for their wall kitchen cabinet for a specific function. For example it is highly popular to install a wall kitchen cabinet above a fridge or microwave but it may require a specific combination of cabinet dimensions to fit.
3. Kitchen Island
The kitchen island’s total height is recommended to be at least 42 inches with a standard counter as support, 36 inches high. The depth of the kitchen island with a sink is 42 inches, however it is possible to exclude the sink and make the island narrower. Adding a wider countertop will give homeowners additional workspace but may require an additional counter for support. We recommend to keep a clearance distance of 36 inches on all sides of the island. In addition, a minimum of 30 inches from any point of the island to other appliances such as wall cabinets and fridges in order to sufficiently obtain space to move around in the kitchen.
4. Oven columns and pantry cabinets
Columns and pantry cabinets, categorized as ‘taller cabinets’, are usually dimensioned with a depth ranging from 12 to 27 inches. In addition, these cabinets are between 12 to 36 inches wide and 84 to 96 inches tall (built in increments of 3 inches interval). It is also common that homeowners place two kitchen cabinets, one on top of the other. If homeowners would experience a gap between the pantry cabinet and the ceiling it is easily solved by adding decorative molding.
5. Countertop
Standard countertops have a depth that can be either 25 or 30 inches. As mentioned earlier, total countertop height including the base kitchen cabinet is 36 inches and the countertop can vary between 27 to 48 inches wide. Homeowners and contractors should be aware that laminate countertops are built with a 3 inches backsplash attachment.
6. Clearance between wall cabinet and countertop
It is highly recommended to maintain a minimum of 15 inches between the bottom of the wall cabinet and the countertop (18 inches distance between the kitchen appliances is the most common distance). Any wider distance than 30 inches is not recommended as it might give the kitchen a disoriented look.
Knowing the basis of common standard kitchen cabinet and countertop dimensions discussed in this article will help both homeowners and contractors with the planning of the kitchen layout. Wholesale Cabinets recommends homeowners to seek guidance from kitchen designers if there is any confusion of what cabinet dimensions to use for the kitchen design or the kitchen remodel.